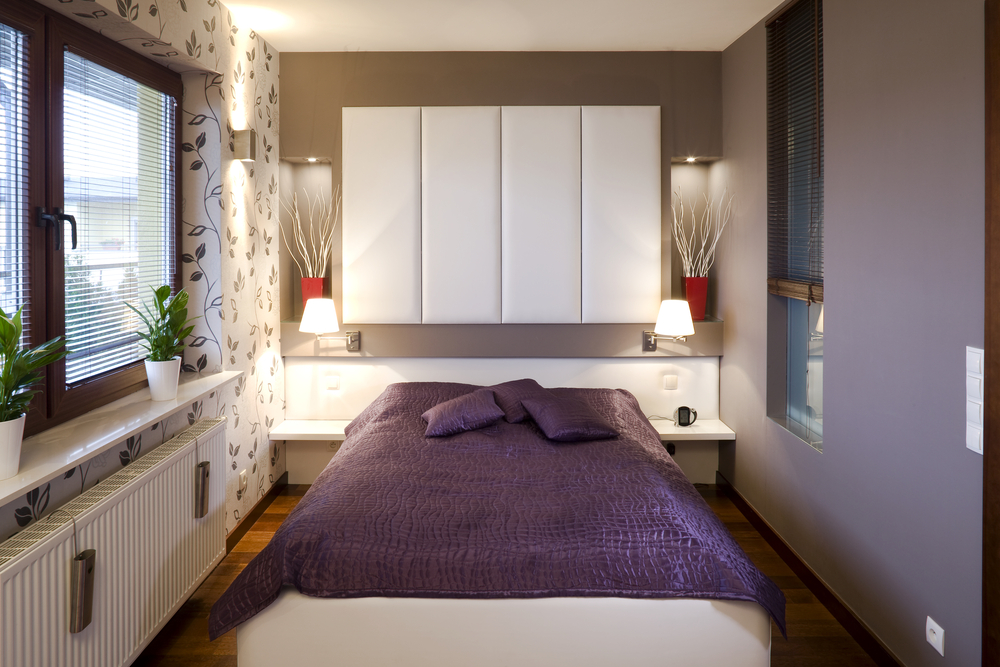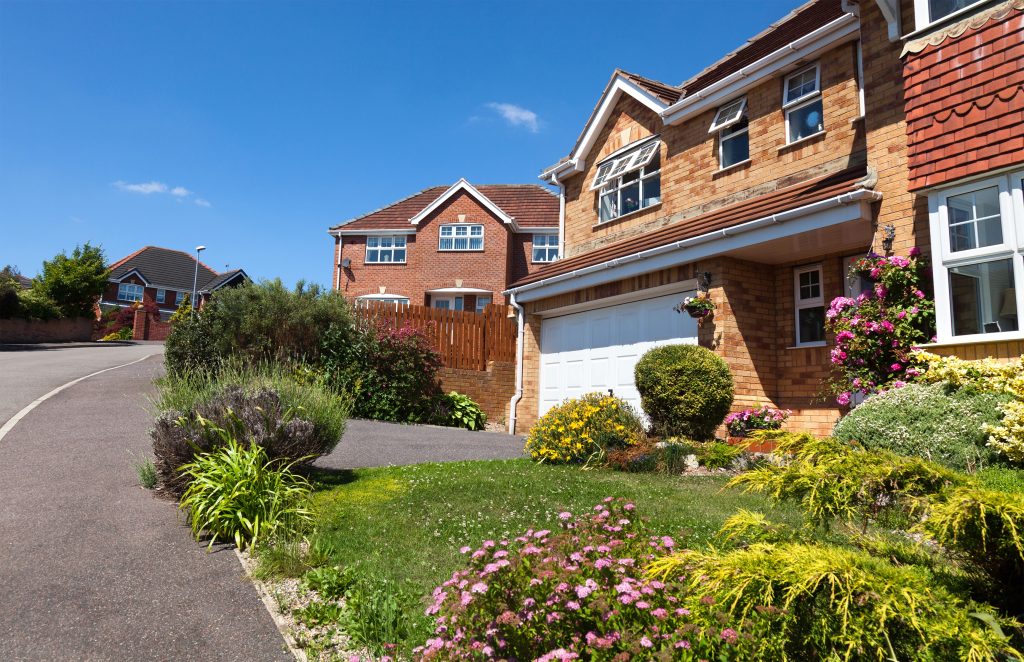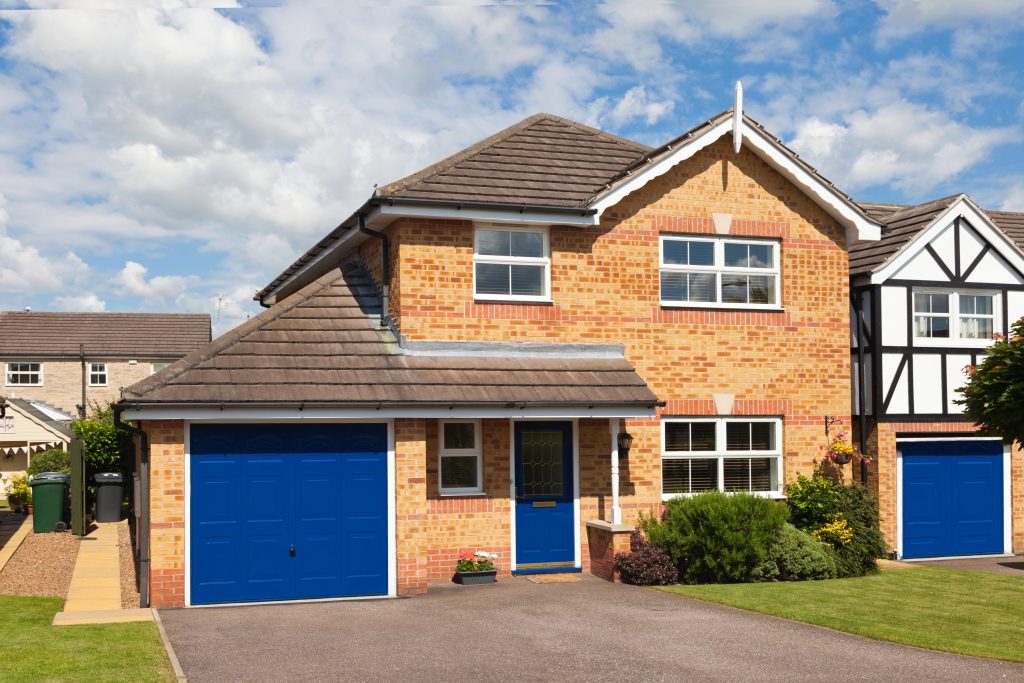 One of the best ways to add value to your property if you have a garage is by converting it to an extra bedroom. Fewer people use their garage as car storage these days; instead, a much more appealing option is to make it habitable, and use a garage as an extension to a home. According to property experts, having an extra room in your house can add as much as 10% to the value of your home. Despite the allure of this concept, having a full garage renovation can be expensive, time consuming and complicated. To help with this, we have put together a list of some considerations you should make before you set your mind on it.
One of the best ways to add value to your property if you have a garage is by converting it to an extra bedroom. Fewer people use their garage as car storage these days; instead, a much more appealing option is to make it habitable, and use a garage as an extension to a home. According to property experts, having an extra room in your house can add as much as 10% to the value of your home. Despite the allure of this concept, having a full garage renovation can be expensive, time consuming and complicated. To help with this, we have put together a list of some considerations you should make before you set your mind on it.
1- Budget well
Budget expectancies can be affected by a number of things; how big your garage is, what sort of condition it’s in, and the nature of your design can all play a big role. Decide how much you are realistically able to spend compared to an estimate of costs of the development.
2- Get planning permission
If you don’t plan to alter the structure of your garage then you may not need to get planning permission. If you live in a listed building, a conversion area or are modifying a standalone garage then it is worth phoning up your local planning department to check if you need to obtain a notice of permission from the government.
There are also a number of legal regulations you may have to consider additionally when planning your project. Changing your garage into a habitable bedroom will likely require a ‘change of use’ form, and will require complying with strict building regulations. These include making sure that the building has adequate ventilation, insulation, fireproofing and emergency escape routes.
3- Insulate your garage
A common problem in garages, particularly older ones, is poor insulation. In order for people to comfortably spend time in your new bedroom then you need to make sure that all the walls, windows and floors are insulated. Insulating a whole room can be expensive, but the savings from utility bills will continue to pay off for years to come if done correctly.
4- Decide if you need extra rooms
If your garage is detached then you may want to consider an en suite bathroom, so that anyone staying in the room doesn’t have to make a mad dash to the main house every time they need to go to toilet. If this is the case then you will need to consider hiring a plumber to help give your garage the piping system needed to make this possible.
5- Plan your electronics
Though a lot of garages come with a standard electrics system, if you are planning a full-scale bedroom renovation then you may need to call out an electrician to give you a more complicated system. TVs, lights and any other electricals you may need regularly will have to be catered for.
6- Don’t be afraid to get help
Going the DIY route may be inviting to some, but designing and orchestrating a complete garage renovation can be too much for one person. Consider getting the help of a garage conversion expert or architect so that they can help you draw up the plans and make sure you are doing everything above board.
Though the list of considerations needed to make your garage bedroom conversion a reality may look scary, it can be extremely useful and rewarding having an extra room in your house – and can add real value if you look to sell in the future.


